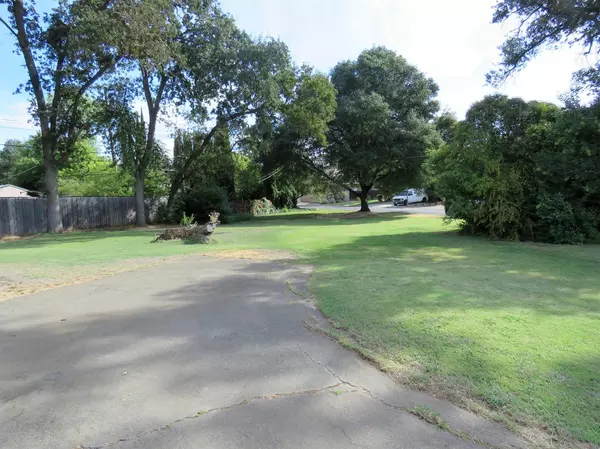$679,000
$699,900
3.0%For more information regarding the value of a property, please contact us for a free consultation.
3 Beds
3 Baths
1,897 SqFt
SOLD DATE : 11/08/2021
Key Details
Sold Price $679,000
Property Type Single Family Home
Sub Type Single Family Residence
Listing Status Sold
Purchase Type For Sale
Square Footage 1,897 sqft
Price per Sqft $357
Subdivision Arcade Park
MLS Listing ID 221116444
Sold Date 11/08/21
Bedrooms 3
Full Baths 2
HOA Y/N No
Originating Board MLS Metrolist
Year Built 1959
Lot Size 1.860 Acres
Acres 1.86
Property Description
DON'T MISS THIS OPPORTUNITY! If you've ever desired a place to spread out and have LOTS of space then this is your chance! Huge 1.86 acre lot with so many possibilities! Come tour this property to truly appreciate it! Fall in love with the wonderful private, sprawling yard with in ground pool. More than a house, this is a home. 2/3 bedrooms & 2.5 baths with vaulted living room ceiling, separate spacious family room, large bedrooms, pantry in kitchen, bay window, and interior laundry. Over-sized deep garage and abundant RV and vehicle storage/parking access in yard. 3 utility outbuildings on property for a variety of usages. Plenty of room for horses and livestock. Pear, plumb and walnut trees in addition to your own grape vines. This home has so much potential you have to see it to appreciate it.
Location
State CA
County Sacramento
Area 10841
Direction 80 to 244. @44 to Auburn Blvd. Go NE on Aburn to Orange Grove Ave. Left on Orange Grove Ave. Right on Creek Rd. House is on the left.
Rooms
Family Room Cathedral/Vaulted
Master Bathroom Shower Stall(s)
Master Bedroom Closet, Ground Floor
Living Room Cathedral/Vaulted
Dining Room Dining/Family Combo
Kitchen Other Counter, Tile Counter
Interior
Interior Features Cathedral Ceiling
Heating Central
Cooling Central
Flooring Carpet, Laminate, Tile
Equipment Central Vacuum
Window Features Dual Pane Partial
Laundry Inside Room
Exterior
Parking Features Garage Facing Front
Garage Spaces 2.0
Fence Back Yard, Metal, Wood
Pool Built-In, Gunite Construction
Utilities Available Public, Natural Gas Connected
View Pasture
Roof Type Composition
Topography Level
Street Surface Asphalt
Porch Covered Patio
Private Pool Yes
Building
Lot Description Auto Sprinkler F&R, Split Possible, Landscape Front
Story 1
Foundation Concrete, Raised, Slab
Sewer Public Sewer
Water Public
Architectural Style Ranch
Level or Stories One
Schools
Elementary Schools San Juan Unified
Middle Schools San Juan Unified
High Schools San Juan Unified
School District Sacramento
Others
Senior Community No
Tax ID 240-0111-020-0000
Special Listing Condition None
Pets Allowed Yes
Read Less Info
Want to know what your home might be worth? Contact us for a FREE valuation!

Our team is ready to help you sell your home for the highest possible price ASAP

Bought with Home Forward Real Estate
GET MORE INFORMATION

REALTOR® | Lic# CA 01350620 NV BS145655






